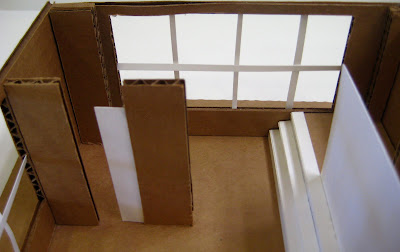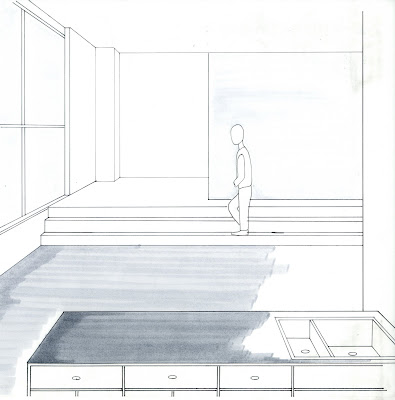




As the class was divided into two, half were assigned to the loading dock while the other half was assigned to the administrative office. At once, we grabbed as many tape measures as we could along with a pencil and our sketchbooks. Our first task was to receive the measures of the administrative office. Once we had exact measurements for the office, it was our job as individuals was to draw the floor plan and section elevations. As the plans developed, so did the concept for our final assignment. With the existing room, it was our job to choose an artist as inspiration. Whether the artist would be staying for a few days or few months, the space had to be accommodating. Inspired by photography, the New York and Los Angeles based photographer and director, Eric Ray Davidson, struck my eye. As I engaged myself in understanding his sense of style, I was able to receive ideas for the perfect studio space for him. The renovation began by deconstruction of the two interior walls of the office and a level change addition. Inspired by lofts located in New York City, I added a two step level change. The level change, accentuated with a partial frosted glass wall, was accommodating to the bedroom and bathroom area, as it added privacy while maintaining any open feel to the whole area. In my design for the studio space, I wanted to maintain an open feel allowing plenty of studio space for Davidson's work. By adding two partial walls, with a frosted glass pocket door, between the living area and kitchen area, it portrayed division while allowing it to still be accessible. Throughout the space, walls are limited providing plenty of natural light along with space. The studio space I design for Eric Ray Davidson, portrays simplicity and functionality, suitable to his personal style.














































